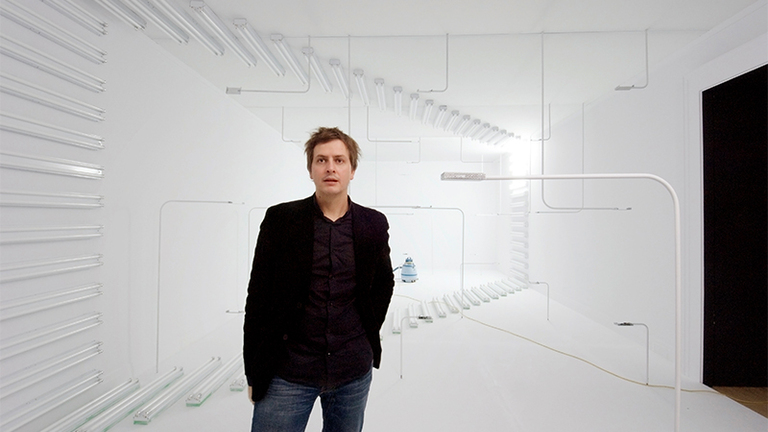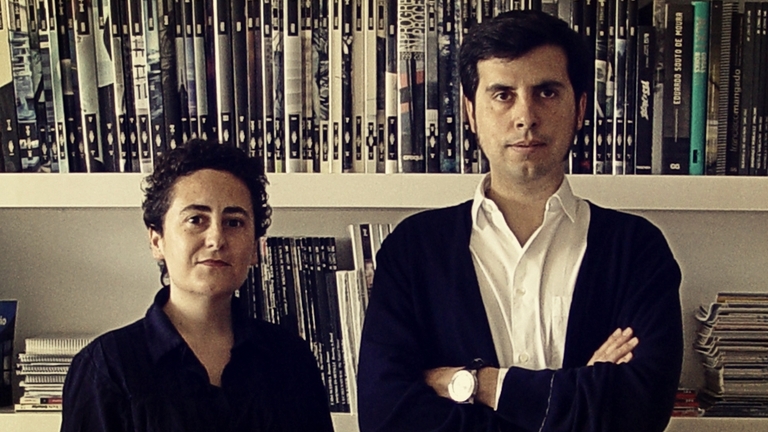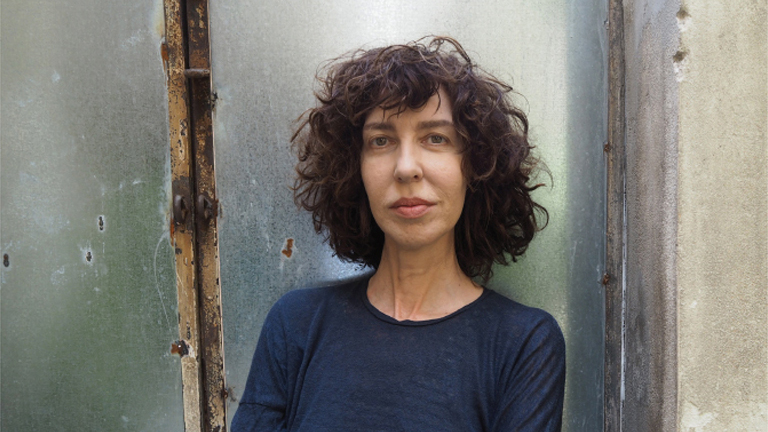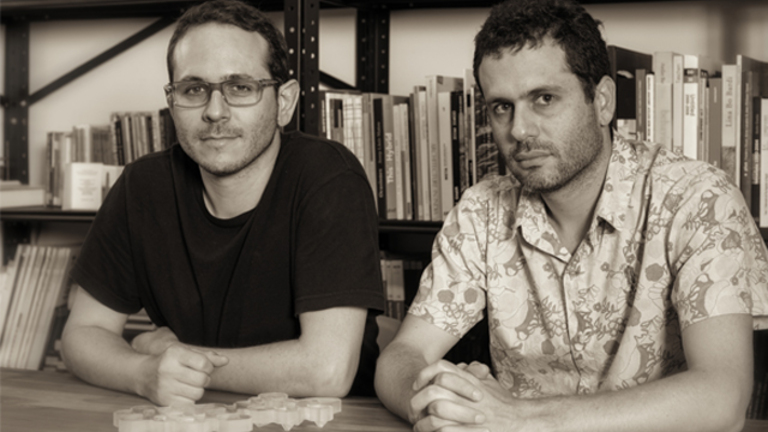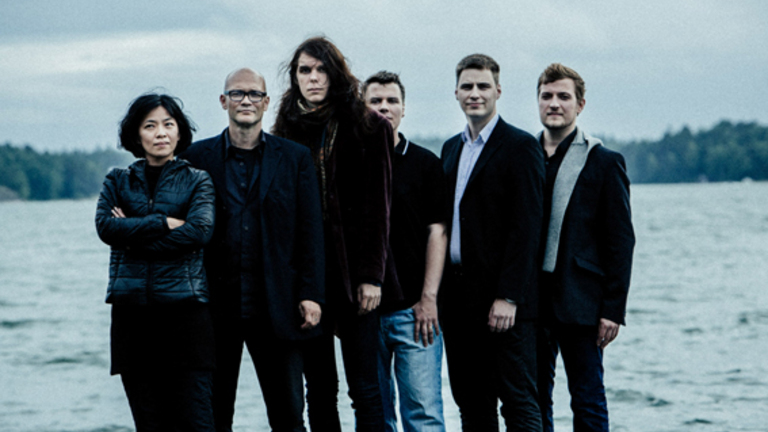Why A Privacy Policy?
This page will describe management of our web site as regards processing the personal data of users that visit us.
This information is provided - also in pursuance of Section 13 of Legislative Decree no. 196/2003 - to any entity having to do with the web-based services that are made available by Vortex Architettura di Cerviere Giacinto via electronic networks as from the following address:
www.oilforestleague.com
which corresponds to the home page of our official web site.
The information provided only applies to our web site and does not concern any web sites that may be visited by an user via external links.
The information provided is also based on the guidelines contained in Recommendation no. 2/2001, which was adopted on 17 May 2001 by the European data protection authorities within the Working Party set up under Article 29 of European Directive 95/46/EC in order to lay down minimum requirements for the collection of personal data online - especially with regard to arrangements, timing and contents of the information to be provided by data controllers to users visiting web pages for whatever purpose.
The above Recommendation as well as a summary of its purposes can be found in another section of this site.
Data Controller
Visiting this site may result into the processing of data concerning identified or identifiable persons.
The data controller is Vortex_A: Vortex Architettura di Cerviere Giacinto
Place Where Data Is Processed
The processing operations related to the web-based services that are made available via this website are carried out at the aforementioned office exclusively by technical staff in charge of said processing, or else by persons tasked with such maintenance activities as may be necessary from time to time.
No data resulting from web-based services is either communicated or disseminated.
Any personal data that is provided by users requesting to be sent information materials such as bulletins, CD-ROMs, newsletters, annual reports, answers to questions, decisions and sundry provisions, etc. is only used to provide the service and/or discharge the tasks requested and is disclosed to third parties only if this is necessary for the said purposes.
Categories of Processed Data
Navigation Data
The information systems and software procedures relied upon to operate this web site acquire personal data as part of their standard functioning; the transmission of such data is an inherent feature of Internet communication protocols.
Such information is not collected in order to relate it to identified data subjects, however it might allow user identification per se after being processed and matched with data held by third parties.
This data category includes IP addresses and/or the domain names of the computers used by any user connecting with this web site, the URI (Uniform Resource Identifier) addresses of the requested resources, the time of such requests, the method used for submitting a given request to the server, returned file size, a numerical code relating to server response status (successfully performed, error, etc.), and other parameters related to the user's operating system and computer environment.
These data are only used to extract anonymous statistical information on website use as well as to check its functioning; they are erased immediately after being processed. The data might be used to establish liability in case computer crimes are committed against the website; except for this circumstance, any data on web contacts is currently retained for no longer than seven days.
Data Provided Voluntarily by Users
Sending e-mail messages to the addresses mentioned on this website, which is done on the basis of a freely chosen, explicit, and voluntary option, entails acquisition of the sender's address, which is necessary in order to reply to any request, as well as of such additional personal data as is contained in the message(s).
Specific summary information notices will be shown and/or displayed on the pages that are used for providing services on demand.
Cookies
No personal data concerning users is acquired by the website in this regard.
No cookies are used to transmit personal information, nor are so-called persistent cookies or user tracking systems implemented.
Use of the so-called session cookies – which are not stored permanently on the user's computer and disappear upon closing the browser – is exclusively limited to the transmission of session ID's – consisting of server-generated casual numbers – as necessary to allow secure, effective navigation.
The so-called session cookies used by this website make it unnecessary to implement other computer techniques that are potentially detrimental to the confidentiality of user navigation, whilst they do not allow acquiring the user's personal identification data.
Optional Data Provision
Subject to the specifications made with regard to navigation data, users are free to provide the personal data either to be entered in the application forms submitted to the Office or referred to in contacting the Office to request delivery of information materials and other communications.
Failure to provide such data may entail the failure to be provided with the items requested.
For completeness' sake, it should be pointed out that in some cases – which are not the subject of the standard management of this website – our Authority may request information pursuant to Section 157(1) of Legislative Decree no. 196/2003 with a view to supervising the processing of personal data. In these cases it is mandatory to comply under penalty of administrative penalties.
Processing Arrangements
Personal data is processed with automated means for no longer than is necessary to achieve the purposes for which it has been collected.
Specific security measures are implemented to prevent the data from being lost, used unlawfully and/or inappropriately, and accessed without authorisation.
Data Subjects' Rights
Data subjects are entitled at any time to obtain confirmation of the existence of personal data concerning them and be informed of their contents and origin, verify their accuracy, or else request that such data be supplemented, updated or rectified (Section 7 of Legislative Decree no. 196/2003).
The above Section also provides for the right to request erasure, anonymisation or blocking of any data that is processed in breach of the law as well as to object in all cases, on legitimate grounds, to processing of the data.
All requests should be emailed to info@oilforestleague.com, or sent to the Italian office Vortex_A (via Umberto I°, 41 – 85028 Rionero in Vulture (PZ) – Italy).
P3P
This privacy notice can be viewed in automatic format by means of the most recent browsers implementing the P3P (Platform for Privacy Preferences Project) standard as proposed by the World Wide Web Consortium (www.w3c.org).
All efforts will be made to ensure the highest interoperability between the functions of this site and the automatic privacy verification mechanisms that are made available by some software products applied by users.
Bearing in mind that the current development status of automatic verification mechanisms is such as not to allow ruling out errors and malfunctioning, it is hereby specified that this document as posted at
http://www.oilforestleague.com
is the privacy policy of this site and will be updated as necessary.
